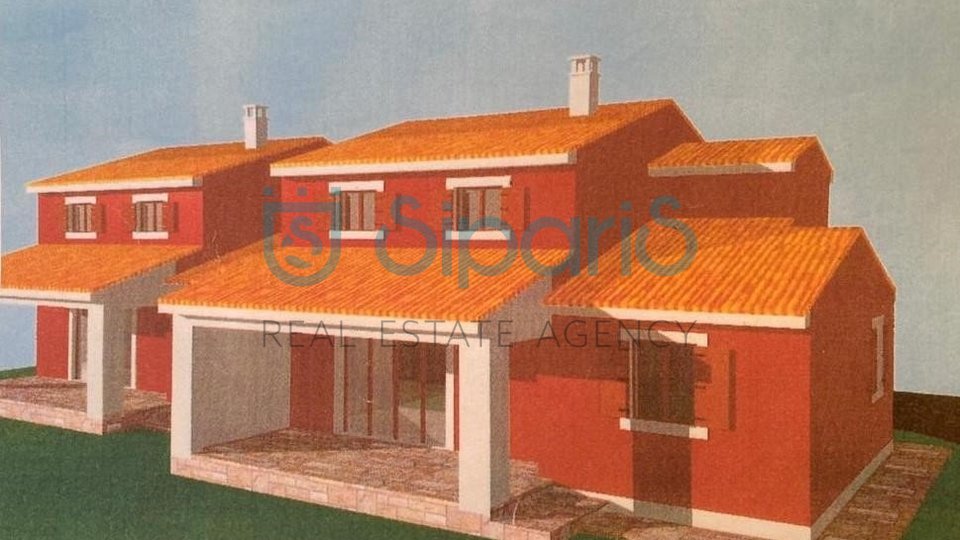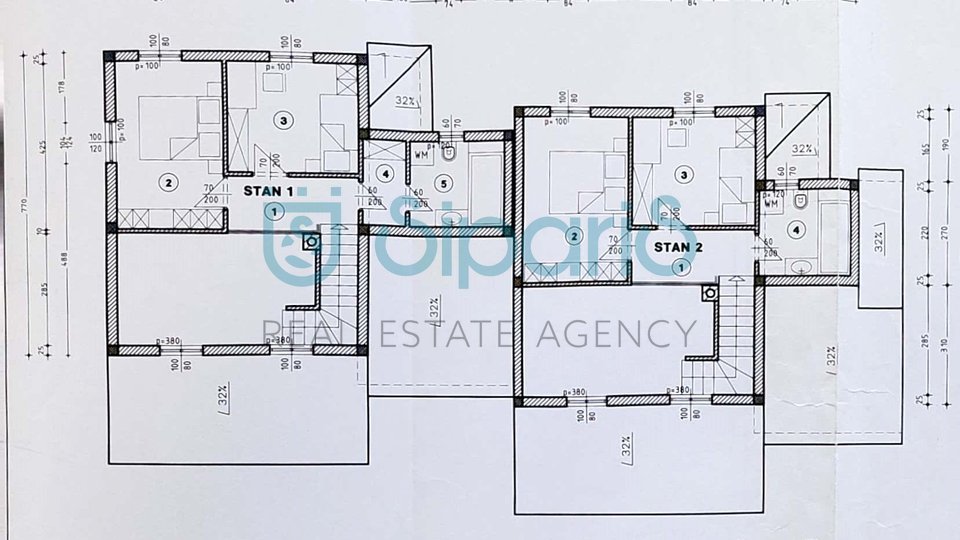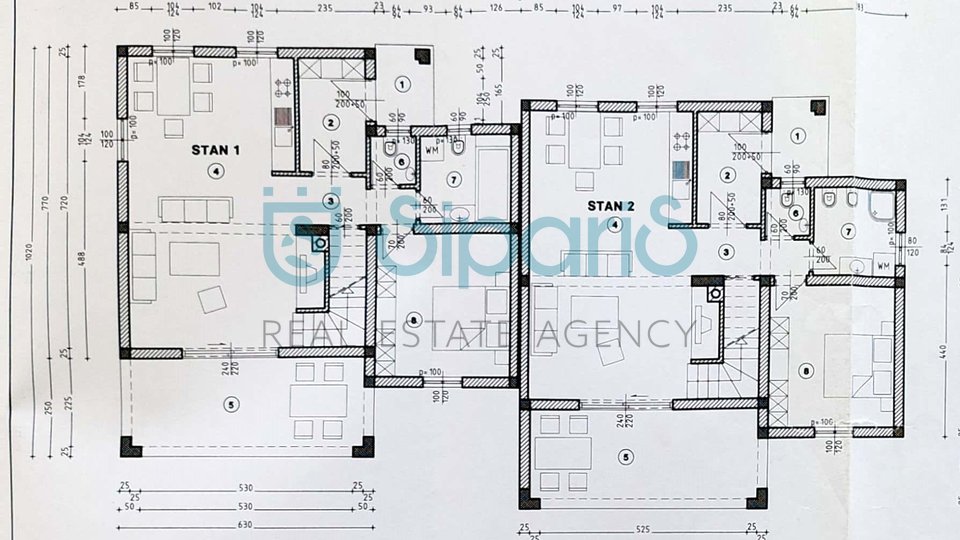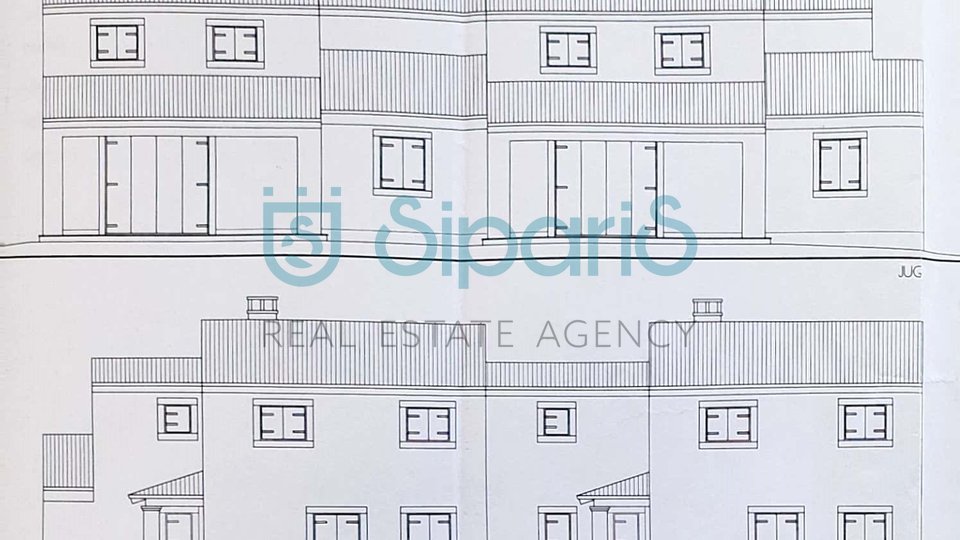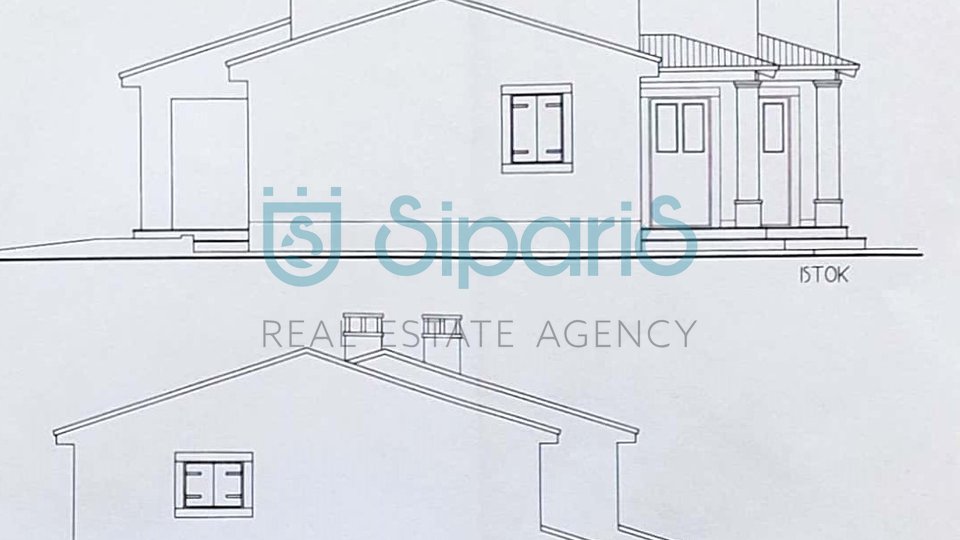BUJE DUPLEX HOUSE UNDER CONSTRUCTION
This duplex with two apartments is for sale in Buje, in the surrounding area, in a quiet neighborhood.
The house has two identical residential units, consisting of the ground floor and the first floor, with a total gross area of 110 m2.
On the ground floor there is a kitchen and a large living room with access to a covered terrace, a bathroom, a guest toilet and a bedroom, while the stairs lead to the first floor where there are 2 bedrooms, a bathroom and a storage room.
Each house has a part of the yard and 2 parking spaces, and there is also the possibility of buying agricultural land behind the house with an area of 916 m2.
They are sold according to the "turnkey" system; completely finished with sanitary facilities but without furniture.
It is possible to buy each house separately or as a set. An excellent opportunity for a peaceful family life, just 5 km from Buje and 10 km from Umag, close to all facilities such as schools, kindergartens, shops and restaurants.
For additional information, please feel free to contact us.
Dear clients, viewing the property is only possible with a signed mediation agreement, which is the basis for further cooperation, as well as for the payment of a commission, all in accordance with the Law on mediation in real estate transactions.
